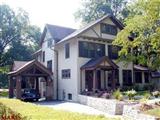| $769,900 |
340 Gray Ave Webster Groves, MO 63119-3608 |
Listing #: 90049949 |
See
Map |
| |
Cross St: |
Tran: S |
 |
Enchanting
is the word that best describes this gorgeous home on an acre lot in
the heart of Webster Groves. Peace and serenity eminate from every
room. Arts and Crafts style tudor. Totally renovated with gorgeous
hardwood floors throughout. Updated baths with slate or marble floors,
jacuzzi tubs, crown molding in every room, newer thermal windows, newer
HVAC-zoned. Finished lower level for media room, office, bedroom or
recreation room. Large storage areas in basement with 9' ceilings.
Custom maple cabinets throughtout. Three tiered deck with firepit
overlooking a park like yard with inground sprinkler system. Stamped
concrete driveway. The near acre lot is perfect for a pool, tennis
court or both. 2 car garage and lots of room to add on. Approx. 4,000
sq.ft.
Lockwood to south on Gray to home on left.
|
| Listing
Information See
Additional Pictures |
| Area: Webster Groves |
Beds: 5 CDOM: 40
|
Property Type: Residential |
| Sq Ft (approx): |
Baths: 3.50 |
Status: Active |
| Lot Size (approx sq ft): 41369 |
Age: 97 |
Status Com: |
|
Style: 3+ Story |
| County: St Louis |
Tax ID: 23L-34-0801 |
Subdivision: Watts |
|
| |
Size |
Lvl |
Floor Cvg |
|
Size |
Lvl |
Floor Cvg |
|
Size |
Lvl |
Floor Cvg |
| Living Room |
21x16 |
M |
Wood |
Great Room |
|
|
|
Family Room |
21x12 |
M |
Wood |
| Den |
|
|
|
Dining Room |
16x14 |
M |
Wood |
Kitchen |
16x13 |
M |
Wood |
| Brkfst Room |
12x8 |
M |
Wood |
Hearth |
|
|
|
Master Bed |
16x15 |
M |
Wood |
| Sitting Room |
12x9 |
U |
Wood |
2nd Bedroom |
18x16 |
U |
Wood |
3rd Bedroom |
13x12 |
U |
Wood |
| 4th Bedroom |
13x12 |
U |
Wood |
Rec Room |
24x16 |
L |
Ceramic Tile |
Laundry |
|
|
|
|
|
| Dual Agency |
Yes |
| Lic. Asst'g Seller |
Seller's Agent |
| Total Living Area |
0.00 |
| Showing Instructions |
By Appointment Only, Must Call, Occupied |
| Elementary School |
Bristol |
| Jr. High School |
Webster Groves |
| Sr. High School |
Webster Groves |
| Taxes Paid |
11295 |
| Year |
8 |
| Assoc Fee Paid |
None |
| # of Rooms |
12 |
| Main Half Baths |
1 |
| Upp Full Baths |
3 |
| Architecture |
Tudor |
| Construction |
Stucco |
| # Garage Spaces |
2 |
| # Carport Spaces |
1 |
| Parking Description |
Detached, Off Street |
| Basement Description |
8 ft + pour, Partially Finished, Poured Concrete, Rec/Family Area, Sump Pit/Pump, Walk-Out |
| # Fireplaces |
2 |
| Fireplace Type |
Non Functional |
| Fireplace Location |
Bedroom, Living Room |
| Lot Dimensions |
121x396 |
| Lot Description |
Fencing, Sidewalks |
| 5th Bedroom |
13x12 Level: U |
| 5th Bedroom Floor Cv |
Wood |
| Bedroom Description |
Master Bdr. Suite |
| Master Bath Descr. |
Double Sink, Half Bath, Whirlpool & Sep Shwr |
| Dining |
Kitchen/Dining Combo, Separate Dining |
| Kitchen |
Breakfast Room, Custom Cabinetry, Eat-In Kitchen, Pantry, Updated Kitchen |
| Interior Decor |
9' Ceiling, Built-In Bookcases, Open Floor Plan, Vaulted Ceiling |
| Windows & Doors |
Some Insulated Wndws |
| Disclosures |
Code Compliance Reqd, Sellers Discl. Avail |
| Conditions |
Unknown |
| Ownership |
Privately owned |
| Cooling |
Central-Electric, Zoned |
| Sewer |
Public |
| Heating |
Forced Air |
| Water |
Public |
| Heat Source |
Gas |
| Water Heat |
Gas |
| 1st Assumable |
No |
| Selling Terms |
Cash, Conventional |
| Possession |
Negotiable |
|
|
|

 Print this page
Print this page